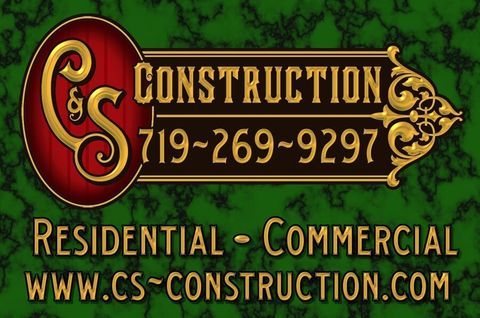PROUDLY SERVING: FREMONT COUNTY, CUSTER COUNTY, CHAFFEE COUNTY, PARK COUNTY, PUEBLO COUNTY, AND EL PASO COUNTY
Canon City, CO 81212
csconstructionllc.co@gmail.com
csconstructionllc.co@gmail.com
CALL US TODAY!
Residential Construction
Create Your Own Custom Home
At C&S Construction, we believe your home should reflect your unique personality. We work with you to create a custom open floor plan that fits your vision. Our homes are built with insulating concrete form (ICF) which makes your custom home energy efficient.
We can create the perfect home for you.
Custom Features
All of our homes are designed for gracious mountain living, with open floor plans. At C&S Construction, even the little things are customizable; we custom mill our door casings and baseboards, and even handcraft all of the logs and rails we use. Our insulating concrete forms (ICF) make your house energy efficient, and accents like stone and stucco, keep your home low maintenance. All of our materials are always of the highest grade.
Custom Scale Model Homes
C&S Construction builds
1" custom scale model homes so you can have total confidence in what your new home will look like. It is easy to determine interior and exterior elevations, room partitions, and landscaping from these scale models. Seeing a scale model of your home before the build can confirm your design, or inspire changes to ensure your custom home is the one you've always dreamed of. All of our designs are approved by a licensed structural engineer to ensure the home is to scale. If you have any questions about getting a custom scale model of your next home, call us at
719-269-9297.
Contact Information
C & S Construction
Canon City, CO 81212
Phone: 719-269-9297
E-mail: csconstructionllc.co@gmail.com
Canon City, CO 81212
Phone: 719-269-9297
E-mail: csconstructionllc.co@gmail.com
Browse our website
Contact Information
C & S Construction
Canon City, CO 81212
Phone: 719-269-9297
E-mail: csconstructionllc.co@gmail.com
Canon City, CO 81212
Phone: 719-269-9297
E-mail: csconstructionllc.co@gmail.com
Our Location
Images provided on this website are for personal, non-commercial use. Republication, retransmission, or reproduction of such images is strictly prohibited.
